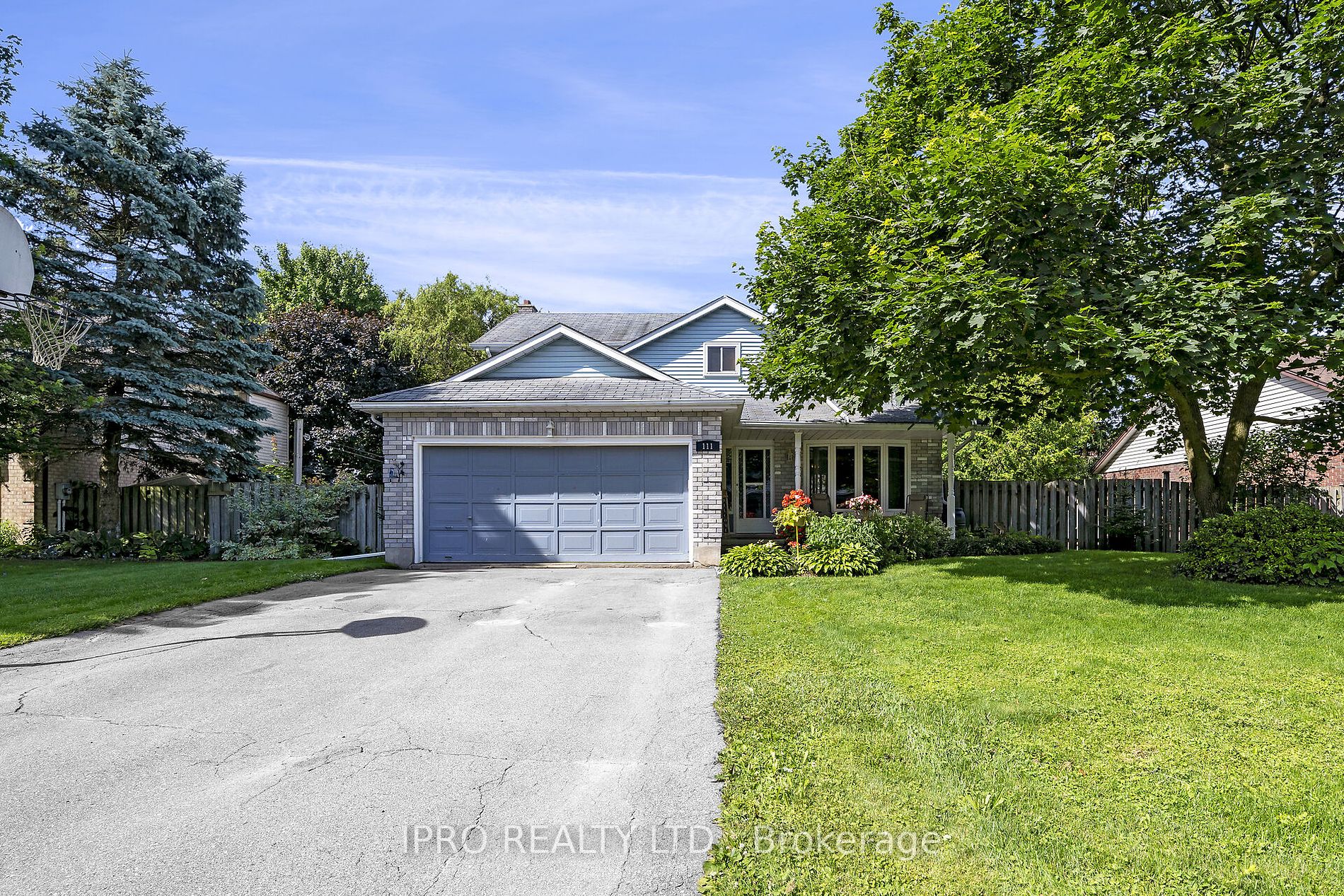- Tax: $5,352 (2024)
- Community:Rockwood
- City:Guelph/Eramosa
- Type:Residential
- Style:Detached (2-Storey)
- Beds:4
- Bath:3
- Size:1500-2000 Sq Ft
- Basement:Finished (Full)
- Garage:Attached (2 Spaces)
- Age:31-50 Years Old
Features:
- ExteriorBrick, Vinyl Siding
- HeatingForced Air, Gas
- Sewer/Water SystemsSewers, Municipal
Listing Contracted With: IPRO REALTY LTD.
Description
Privileged to introduce this Charming two-story, four bedrooms, three bath home ideally situated near Parks, Schools, shopping and the ever-popular Rockwood Conservation Area! You will love the blend of small town living and big town convenience! The main floor features an eat-in Kitchen boasting ample cabinetry, natural daylight and a walk-out to a fully fenced yard and a deck which runs the full width of the house. Elegant hardwood flooring in the living and dining areas, a cozy family room with a walkout to the rear yard with flower garden and vegetable garden. There is also a two-piece bath, inside garage entrance and the laundry room to complete the main level. Upstairs there are four generous size bedrooms all with double closets, one currently being used as an office. The Master features custom built walk-in closet with pocket door and a three-piece ensuite. There is also a four-piece bath to complete the second floor. If 1930 sq. ft. isn't enough, there is also additional living space in the finished basement offering tons of storage, cozy rec room and a cubby area perfect for a crafts room, child's playroom, workout room or office.
Highlights
Just 15 minutes to Guelph, 7 to Halton Hills, 25 to Milton and the 401, 40 minutes from Downtown Toronto.
Want to learn more about 111 John St (Mcclennan & John)?

Rooms
Real Estate Websites by Web4Realty
https://web4realty.com/

